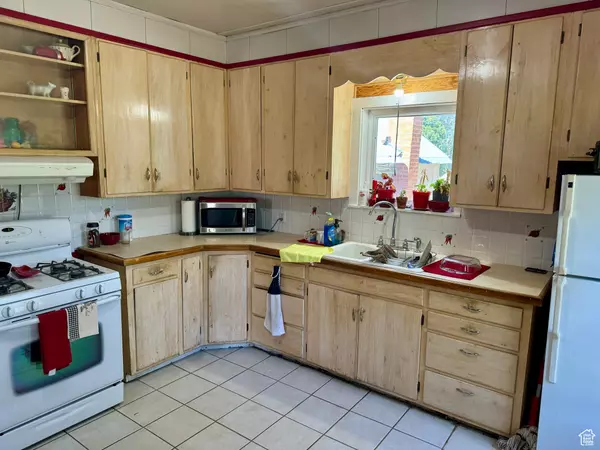$346,900
$379,000
8.5%For more information regarding the value of a property, please contact us for a free consultation.
3 Beds
2 Baths
1,376 SqFt
SOLD DATE : 11/18/2024
Key Details
Sold Price $346,900
Property Type Single Family Home
Sub Type Single Family Residence
Listing Status Sold
Purchase Type For Sale
Square Footage 1,376 sqft
Price per Sqft $252
MLS Listing ID 2021013
Sold Date 11/18/24
Style Bungalow/Cottage
Bedrooms 3
Full Baths 1
Three Quarter Bath 1
Construction Status Blt./Standing
HOA Y/N No
Abv Grd Liv Area 1,276
Year Built 1923
Annual Tax Amount $1,674
Lot Size 1.770 Acres
Acres 1.77
Lot Dimensions 0.0x0.0x0.0
Property Description
Cozy little home on a HUGE 1.77 acre corner lot. Pasture to the west of the home is approx 1 acre and includes the wheel line. Your purchase will include 1.5 shares of Fillmore Water Users irrigation water. Storage room on back is not heated and not included in sqft estimate. Basement is used as a cold storage area. Newer A/C unit is included. Several updated completed over the last few years. Check out all the large, mature trees and shrubs. Could be split into multiple lots (contact Fillmore City for requirements). Zoned R-2 which allows for duplexes. The property will need a cash buyer or conventional financing most likely due to the unfinished area on the north end of the home. 3rd bedroom is accessed through another bedroom.
Location
State UT
County Millard
Area Fillmore; Flowell
Zoning Single-Family, Multi-Family
Direction Located 1 block west of Main Street on 400 North.
Rooms
Basement Partial
Main Level Bedrooms 3
Interior
Interior Features Range: Gas, Range/Oven: Free Stdng.
Heating Forced Air, Gas: Central, Wood
Cooling Central Air
Flooring Carpet, Linoleum, Tile
Fireplaces Number 1
Fireplace true
Window Features Blinds,Drapes
Appliance Refrigerator
Laundry Electric Dryer Hookup
Exterior
Exterior Feature Double Pane Windows, Horse Property, Porch: Open
Utilities Available Natural Gas Connected, Electricity Connected, Sewer Connected, Water Connected
View Y/N Yes
View Mountain(s)
Roof Type Asphalt
Present Use Single Family
Topography Corner Lot, Fenced: Part, Road: Paved, Sprinkler: Auto-Part, Terrain, Flat, View: Mountain
Accessibility Single Level Living
Porch Porch: Open
Private Pool false
Building
Lot Description Corner Lot, Fenced: Part, Road: Paved, Sprinkler: Auto-Part, View: Mountain
Faces South
Story 2
Sewer Sewer: Connected
Water Culinary, Irrigation: Pressure, Shares
Structure Type Stucco
New Construction No
Construction Status Blt./Standing
Schools
Elementary Schools Fillmore
Middle Schools Fillmore
High Schools Millard
School District Millard
Others
Senior Community No
Tax ID F-518
Acceptable Financing Cash, Conventional
Horse Property Yes
Listing Terms Cash, Conventional
Financing Conventional
Read Less Info
Want to know what your home might be worth? Contact us for a FREE valuation!

Our team is ready to help you sell your home for the highest possible price ASAP
Bought with 1st Class Real Estate Partners







