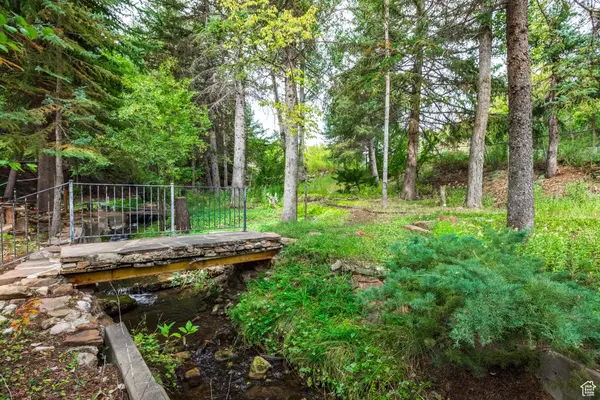$931,000
$875,000
6.4%For more information regarding the value of a property, please contact us for a free consultation.
4 Beds
3 Baths
3,577 SqFt
SOLD DATE : 11/27/2024
Key Details
Sold Price $931,000
Property Type Single Family Home
Sub Type Single Family Residence
Listing Status Sold
Purchase Type For Sale
Square Footage 3,577 sqft
Price per Sqft $260
Subdivision Killyons Sub
MLS Listing ID 2025558
Sold Date 11/27/24
Style Stories: 2
Bedrooms 4
Full Baths 1
Half Baths 1
Three Quarter Bath 1
Construction Status Blt./Standing
HOA Y/N No
Abv Grd Liv Area 2,471
Year Built 1963
Annual Tax Amount $5,113
Lot Size 0.960 Acres
Acres 0.96
Lot Dimensions 0.0x0.0x0.0
Property Description
This extraordinary property is set on a breathtaking lot, with the confluence of Killyon Canyon and Emigration Canyon streams flowing through, offering a truly unique and serene setting to enjoy the lush landscape dotted with mature, one-of-a-kind trees. The home's spacious and flexible layout features a true master suite, 3 additional bedrooms, and a full bath all collected on the second story, the lower level has the potential of a mother-in-law suite complete with its own private entrance. The heart of the home extends outdoors to a private yard, ideal for entertaining or peaceful relaxation beneath the covered patio or on the grounds, all paved with stone from the iconic Emigration Quarry. Practicality meets charm with an attached 2-car garage, ample off-street parking, and a thoughtful design. All of this is tucked away in one of Emigration Canyon's most desirable, wooded locations, offering tranquility, privacy, and the rare opportunity to embrace canyon living while staying within easy reach of the city. This property is truly an exceptional find for those seeking a perfect blend of nature, comfort, and potential.
Location
State UT
County Salt Lake
Area Salt Lake City; Ft Douglas
Zoning Single-Family
Rooms
Basement Entrance, Full, Walk-Out Access
Primary Bedroom Level Floor: 2nd
Master Bedroom Floor: 2nd
Interior
Interior Features Alarm: Fire, Bath: Master, Disposal, Gas Log, Oven: Wall, Range: Countertop, Range: Gas, Granite Countertops
Heating Forced Air
Flooring Carpet, Hardwood, Tile, Vinyl
Fireplaces Number 3
Fireplaces Type Fireplace Equipment
Equipment Fireplace Equipment, Window Coverings
Fireplace true
Window Features Blinds,Drapes
Laundry Gas Dryer Hookup
Exterior
Exterior Feature Balcony, Basement Entrance, Deck; Covered, Double Pane Windows, Entry (Foyer), Lighting, Patio: Covered, Porch: Open, Sliding Glass Doors, Walkout
Garage Spaces 2.0
Utilities Available Natural Gas Connected, Electricity Connected, Sewer Connected, Sewer: Public, Water Connected
View Y/N Yes
View Mountain(s)
Roof Type Aluminum
Present Use Single Family
Topography Fenced: Part, Road: Paved, Secluded Yard, Sprinkler: Manual-Full, Terrain, Flat, View: Mountain, Wooded
Accessibility Grip-Accessible Features, Roll-In Shower
Porch Covered, Porch: Open
Total Parking Spaces 8
Private Pool false
Building
Lot Description Fenced: Part, Road: Paved, Secluded, Sprinkler: Manual-Full, View: Mountain, Wooded
Story 3
Sewer Sewer: Connected, Sewer: Public
Water Irrigation, Rights: Owned, Shares, Well
Structure Type Brick,Other
New Construction No
Construction Status Blt./Standing
Schools
Elementary Schools Eastwood
Middle Schools Churchill
High Schools Skyline
School District Granite
Others
Senior Community No
Tax ID 10-27-176-037
Security Features Fire Alarm
Acceptable Financing Cash, Conventional
Horse Property No
Listing Terms Cash, Conventional
Financing Conventional
Read Less Info
Want to know what your home might be worth? Contact us for a FREE valuation!

Our team is ready to help you sell your home for the highest possible price ASAP
Bought with Coldwell Banker Realty (Salt Lake-Sugar House)







