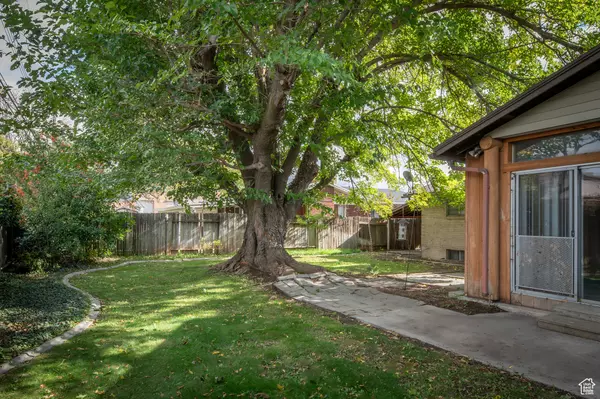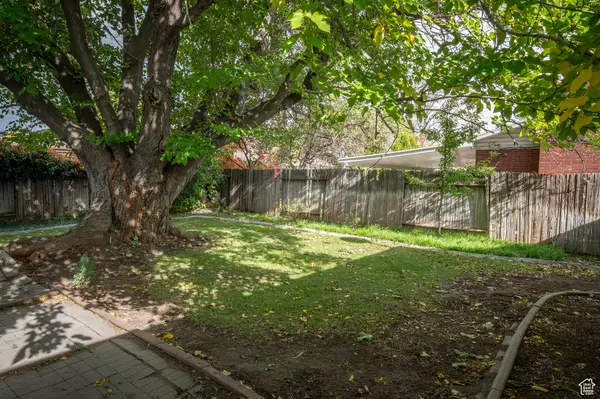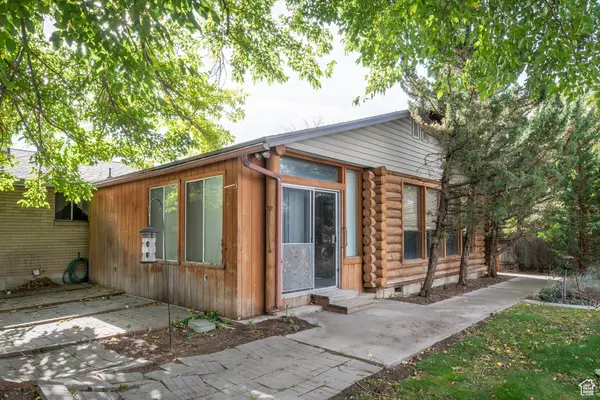$430,000
$439,000
2.1%For more information regarding the value of a property, please contact us for a free consultation.
5 Beds
2 Baths
2,879 SqFt
SOLD DATE : 12/04/2024
Key Details
Sold Price $430,000
Property Type Single Family Home
Sub Type Single Family Residence
Listing Status Sold
Purchase Type For Sale
Square Footage 2,879 sqft
Price per Sqft $149
Subdivision Wolsey
MLS Listing ID 2044862
Sold Date 12/04/24
Style Rambler/Ranch
Bedrooms 5
Full Baths 2
Construction Status Blt./Standing
HOA Y/N No
Abv Grd Liv Area 1,865
Year Built 1965
Annual Tax Amount $2,145
Lot Size 9,147 Sqft
Acres 0.21
Lot Dimensions 0.0x0.0x0.0
Property Description
Welcome to this charming 5-bedroom, 2-bathroom rambler in a highly desirable Orem neighborhood, offering 2,879 square feet of versatile living space. With mature trees, full landscaping, and a secluded, fenced backyard perfect for privacy and relaxation. Inside, you'll find a welcoming living area with a cozy wood stove, beautiful hardwood floors, and a finished basement, adding extra room for family gatherings or a home office. The kitchen is well-equipped with built-in appliances and a free-standing range, making meal preparation a breeze. Enjoy the convenience of main-floor laundry, electric dryer hookups, and additional basement laundry hook-ups, cold storage and additional bedrooms. This property boasts easy accessibility with a no-step entry, central electric air conditioning, and fully functioning and updated gas radiant heating. This charming residence offers a perfect blend of comfort, functionality, and community, making it an excellent choice for those seeking a well-rounded home in a prime location.
Location
State UT
County Utah
Area Orem; Provo; Sundance
Rooms
Basement Full
Main Level Bedrooms 2
Interior
Interior Features Disposal, Jetted Tub, Range/Oven: Free Stdng.
Heating Gas: Radiant, Hot Water
Cooling Central Air
Flooring Carpet, Hardwood, Linoleum
Fireplaces Number 1
Equipment Wood Stove
Fireplace true
Appliance Ceiling Fan, Refrigerator
Laundry Electric Dryer Hookup
Exterior
Exterior Feature Sliding Glass Doors
Carport Spaces 2
Utilities Available Natural Gas Connected, Electricity Connected, Sewer Connected, Sewer: Public, Water Connected
View Y/N No
Roof Type Asphalt
Present Use Single Family
Topography Curb & Gutter, Fenced: Full, Road: Paved, Secluded Yard, Sidewalks, Sprinkler: Auto-Full
Accessibility Grip-Accessible Features, Accessible Entrance, Ramp, Single Level Living, Customized Wheelchair Accessible
Total Parking Spaces 2
Private Pool false
Building
Lot Description Curb & Gutter, Fenced: Full, Road: Paved, Secluded, Sidewalks, Sprinkler: Auto-Full
Story 2
Sewer Sewer: Connected, Sewer: Public
Water Culinary
Structure Type Brick,Log,Stone
New Construction No
Construction Status Blt./Standing
Schools
Elementary Schools Cherry Hill
Middle Schools Lakeridge
High Schools Mountain View
School District Alpine
Others
Senior Community No
Tax ID 55-046-0004
Acceptable Financing Cash, Conventional
Horse Property No
Listing Terms Cash, Conventional
Financing Cash
Read Less Info
Want to know what your home might be worth? Contact us for a FREE valuation!

Our team is ready to help you sell your home for the highest possible price ASAP
Bought with New Western (Salt Lake)







