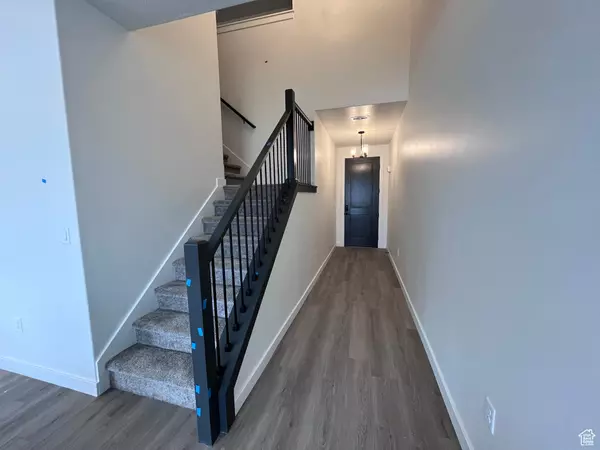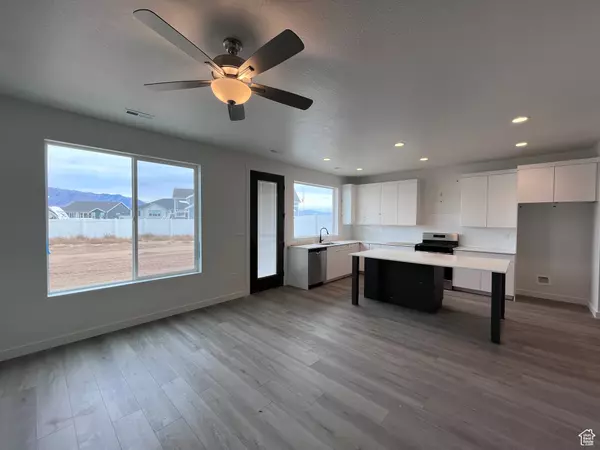$403,775
$403,775
For more information regarding the value of a property, please contact us for a free consultation.
3 Beds
3 Baths
1,699 SqFt
SOLD DATE : 12/06/2024
Key Details
Sold Price $403,775
Property Type Townhouse
Sub Type Townhouse
Listing Status Sold
Purchase Type For Sale
Square Footage 1,699 sqft
Price per Sqft $237
Subdivision Villages At Green Farm
MLS Listing ID 2027578
Sold Date 12/06/24
Style Townhouse; Row-mid
Bedrooms 3
Full Baths 2
Half Baths 1
Construction Status Und. Const.
HOA Fees $175/mo
HOA Y/N Yes
Abv Grd Liv Area 1,699
Year Built 2024
Annual Tax Amount $1
Lot Size 871 Sqft
Acres 0.02
Lot Dimensions 0.0x0.0x0.0
Property Description
Discover Villages at Green Farm, Nilson Homes' new townhome community in West Haven, UT. Enjoy the perfect blend of country charm and city convenience, just 15 minutes from Hill Air Force Base and Northrop Grumman. These modern townhomes feature sleek designs, open floor plans, quartz kitchens, and 2-car garages. Surrounding green spaces feel private without the upkeep. Residents enjoy 7 miles of trails, pickleball courts, picnic areas, and more. Smart home features include Nest thermostats, Ring doorbells, and MyQ garage openers. Get 2% off the purchase price plus $2,000 toward closing costs or a rate buy-down. Call today!
Location
State UT
County Weber
Area Ogdn; W Hvn; Ter; Rvrdl
Zoning Multi-Family
Rooms
Basement Slab
Interior
Interior Features Alarm: Fire, Closet: Walk-In, Disposal, Range: Gas, Range/Oven: Free Stdng., Video Door Bell(s), Smart Thermostat(s)
Cooling Central Air
Flooring Carpet
Fireplace false
Window Features Blinds,Full
Appliance Ceiling Fan, Microwave
Laundry Electric Dryer Hookup
Exterior
Exterior Feature Double Pane Windows, Entry (Foyer), Lighting, Patio: Open
Garage Spaces 2.0
Utilities Available Natural Gas Connected, Electricity Connected, Sewer Connected, Sewer: Public, Water Connected
Amenities Available Hiking Trails, Picnic Area, Playground, Snow Removal, Trash
View Y/N Yes
View Mountain(s)
Roof Type Asphalt
Present Use Residential
Topography Curb & Gutter, Fenced: Part, Road: Paved, Sidewalks, Terrain, Flat, View: Mountain
Porch Patio: Open
Total Parking Spaces 2
Private Pool false
Building
Lot Description Curb & Gutter, Fenced: Part, Road: Paved, Sidewalks, View: Mountain
Faces West
Story 2
Sewer Sewer: Connected, Sewer: Public
Water Culinary, Secondary
Structure Type Brick,Cement Siding
New Construction Yes
Construction Status Und. Const.
Schools
Elementary Schools Country View
Middle Schools Rocky Mt
School District Weber
Others
HOA Name FCS Community
HOA Fee Include Trash
Senior Community No
Tax ID 08-711-0004
Security Features Fire Alarm
Acceptable Financing Cash, Conventional, FHA, VA Loan
Horse Property No
Listing Terms Cash, Conventional, FHA, VA Loan
Financing Conventional
Read Less Info
Want to know what your home might be worth? Contact us for a FREE valuation!

Our team is ready to help you sell your home for the highest possible price ASAP
Bought with NON-MLS







