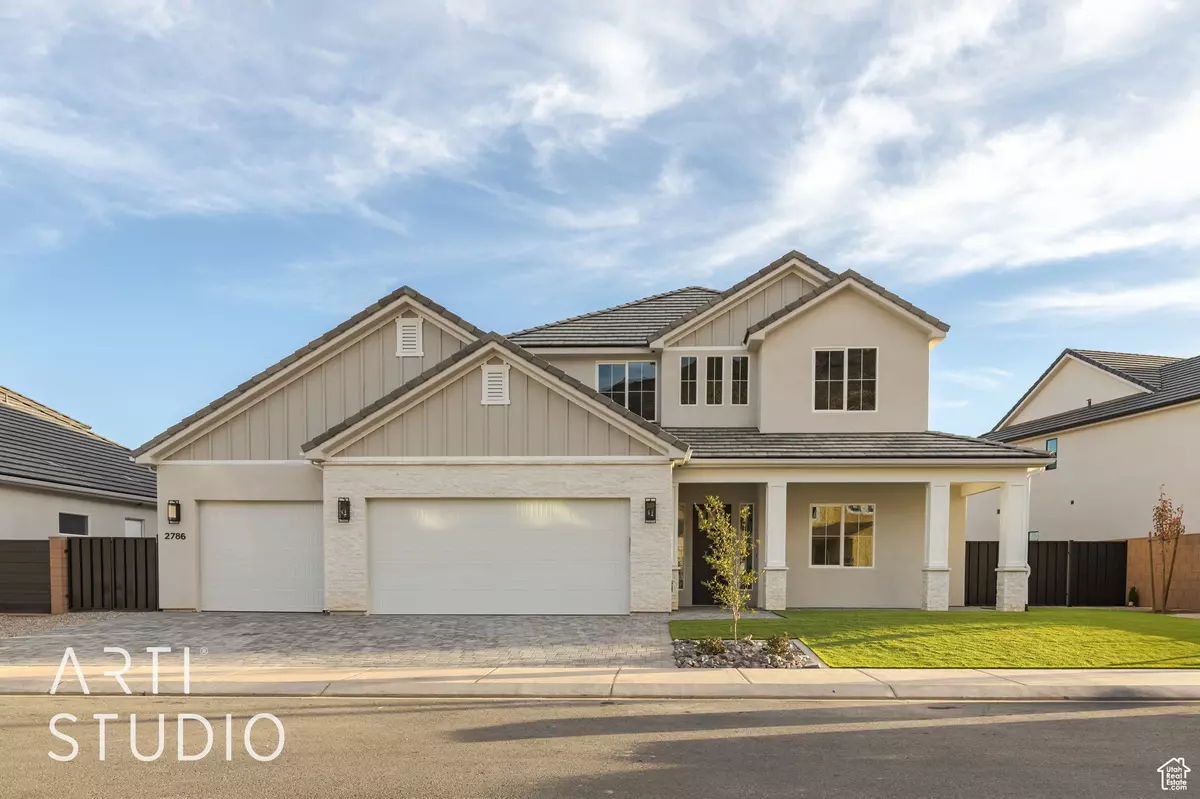$891,500
$899,900
0.9%For more information regarding the value of a property, please contact us for a free consultation.
5 Beds
4 Baths
3,823 SqFt
SOLD DATE : 12/17/2024
Key Details
Sold Price $891,500
Property Type Single Family Home
Sub Type Single Family Residence
Listing Status Sold
Purchase Type For Sale
Square Footage 3,823 sqft
Price per Sqft $233
Subdivision Red Mesa At Sunrise Valley
MLS Listing ID 2052227
Sold Date 12/17/24
Style Stories: 2
Bedrooms 5
Full Baths 3
Half Baths 1
Construction Status Blt./Standing
HOA Fees $35/mo
HOA Y/N Yes
Abv Grd Liv Area 3,823
Year Built 2024
Annual Tax Amount $732
Lot Size 3,049 Sqft
Acres 0.07
Lot Dimensions 0.0x0.0x0.0
Property Description
Tucked in a quiet cul-de-sac and on one of the largest lots in the desirable Red Mesa subdivision! Featuring an incredible yard and fantastic views that are so hard to find on a home of this size, and this price range! This custom home combines luxury with stunning views. The spacious layout includes 5 bedrooms, an office, & 3.5 bathrooms and an impressive 2 story entry way. An expansive chef's kitchen featuring GE Cafe appliances, quartz countertops, a large island, and a butler's pantry, and tons of cabinet space, perfect for both cooking and entertaining. The great room offers built-ins and a fireplace. The master suite boasts a spa-like bath and walk-in closet. High-end finishes throughout complete this exceptional home! Fully landscaped with block walls, artificial turf, paver patios and driveway, LED lighting, and beautiful landscaping!
Location
State UT
County Washington
Area Washington
Zoning Single-Family
Rooms
Basement Slab
Primary Bedroom Level Floor: 1st
Master Bedroom Floor: 1st
Main Level Bedrooms 1
Interior
Interior Features Bath: Sep. Tub/Shower, Closet: Walk-In, Disposal, Range/Oven: Built-In
Heating Heat Pump
Cooling Central Air
Fireplaces Number 1
Equipment Window Coverings
Fireplace true
Appliance Ceiling Fan, Microwave, Range Hood
Exterior
Exterior Feature Double Pane Windows, Lighting, Patio: Covered
Garage Spaces 3.0
Utilities Available Natural Gas Connected, Electricity Connected, Sewer Connected, Water Connected
View Y/N No
Roof Type Tile
Present Use Single Family
Topography Curb & Gutter, Fenced: Full, Road: Paved, Sidewalks, Sprinkler: Auto-Full, Terrain, Flat
Porch Covered
Total Parking Spaces 3
Private Pool false
Building
Lot Description Curb & Gutter, Fenced: Full, Road: Paved, Sidewalks, Sprinkler: Auto-Full
Story 2
Sewer Sewer: Connected
Water Culinary
Structure Type Clapboard/Masonite,Stone,Stucco
New Construction No
Construction Status Blt./Standing
Schools
Elementary Schools Horizon
High Schools Pine View
School District Washington
Others
Senior Community No
Tax ID W-RMSV-3-71
Acceptable Financing Cash, Conventional, Exchange, FHA, VA Loan
Horse Property No
Listing Terms Cash, Conventional, Exchange, FHA, VA Loan
Financing Cash
Read Less Info
Want to know what your home might be worth? Contact us for a FREE valuation!

Our team is ready to help you sell your home for the highest possible price ASAP
Bought with ERA Brokers Consolidated (St. George)







