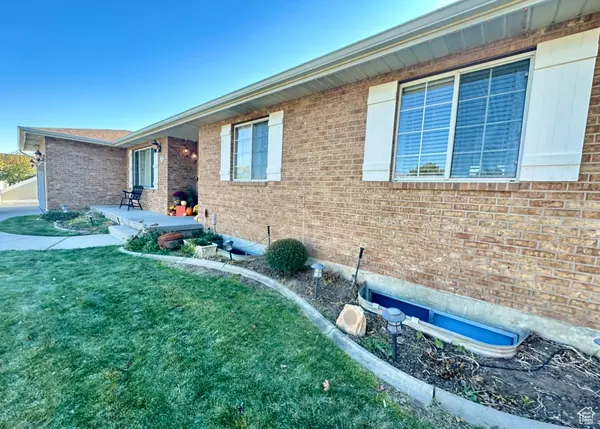$780,000
$799,900
2.5%For more information regarding the value of a property, please contact us for a free consultation.
6 Beds
3 Baths
3,618 SqFt
SOLD DATE : 12/17/2024
Key Details
Sold Price $780,000
Property Type Single Family Home
Sub Type Single Family Residence
Listing Status Sold
Purchase Type For Sale
Square Footage 3,618 sqft
Price per Sqft $215
Subdivision Glenmoor Country Estates #2
MLS Listing ID 2024823
Sold Date 12/17/24
Style Rambler/Ranch
Bedrooms 6
Full Baths 1
Three Quarter Bath 2
Construction Status Blt./Standing
HOA Y/N No
Abv Grd Liv Area 2,159
Year Built 1988
Annual Tax Amount $3,277
Lot Size 0.260 Acres
Acres 0.26
Lot Dimensions 0.0x0.0x0.0
Property Description
When you step into this South Jordan rambler, you will find it is more than meets the eye. Right off your entry is a large formal living room that could also be used for a dedicated home office. Continuing through, you'll step into a completely remodeled kitchen, which includes double ovens, a gas cooktop, an island, and soft-close cabinets and drawers. Continuing through the dining room, you will envision family gatherings in this 19'x30' family room, which has a gas insert to help this spacious room feel cozy. If this room does not have enough room for your guests, step outside onto the 16'x40' covered patio, complete with lighting, ceiling fans, and speakers. The speakers can play your music to just the patio, yard, or garden walkway- where you will find seven grow boxes awaiting your green thumb. As if the patio wasn't enough, there is also a 15'x20' gazebo complete with lighting, a ceiling fan, and plumbed for water, ready for you to design your own outdoor kitchen. The yard also includes three separate storage sheds to house your yard tools and the kids' toys. On the main floor, you will find wood floors throughout the three bedrooms and tile in the one and baths. The basement has a roomy family room, perfect for watching television at one end, and an exercise area or a billiards table on the opposite side. You will also find three bedrooms (two quite large), a bath, a laundry room, and two generous-size storage rooms. This home also has smart switches in almost every room, including the backyard. The owners will even throw in the Alexa Hub and a list of commands to turn on or off different rooms or areas of the house. Trim Lights are included along the front of the house, making it even more inviting to the family and friends you'll want to entertain in this beautiful home.
Location
State UT
County Salt Lake
Area Wj; Sj; Rvrton; Herriman; Bingh
Zoning Single-Family
Rooms
Basement Full
Primary Bedroom Level Floor: 1st
Master Bedroom Floor: 1st
Main Level Bedrooms 3
Interior
Interior Features Bath: Master, Disposal, Kitchen: Updated, Oven: Double, Oven: Wall, Range: Gas
Heating Gas: Central
Cooling Central Air
Flooring Carpet, Hardwood, Tile
Fireplaces Number 1
Equipment Alarm System, Gazebo, Storage Shed(s)
Fireplace true
Window Features Blinds
Appliance Ceiling Fan, Dryer, Range Hood, Washer, Water Softener Owned
Laundry Electric Dryer Hookup
Exterior
Exterior Feature Bay Box Windows, Double Pane Windows, Entry (Foyer), Out Buildings, Lighting, Patio: Covered
Garage Spaces 2.0
Utilities Available Natural Gas Connected, Electricity Connected, Sewer Connected, Water Connected
View Y/N Yes
View Mountain(s)
Roof Type Asphalt
Present Use Single Family
Topography Fenced: Full, Road: Paved, Secluded Yard, Sprinkler: Auto-Full, Terrain, Flat, View: Mountain
Porch Covered
Total Parking Spaces 2
Private Pool false
Building
Lot Description Fenced: Full, Road: Paved, Secluded, Sprinkler: Auto-Full, View: Mountain
Story 2
Sewer Sewer: Connected
Water Culinary
Structure Type Brick,Stucco
New Construction No
Construction Status Blt./Standing
Schools
Elementary Schools Welby
Middle Schools Elk Ridge
High Schools Bingham
School District Jordan
Others
Senior Community No
Tax ID 27-07-453-064
Acceptable Financing Cash, Conventional, VA Loan
Horse Property No
Listing Terms Cash, Conventional, VA Loan
Financing Conventional
Read Less Info
Want to know what your home might be worth? Contact us for a FREE valuation!

Our team is ready to help you sell your home for the highest possible price ASAP
Bought with Equity Real Estate (Solid)







