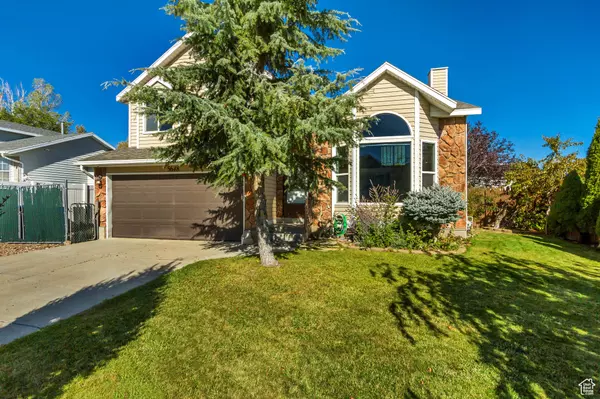$499,900
$499,900
For more information regarding the value of a property, please contact us for a free consultation.
4 Beds
3 Baths
2,447 SqFt
SOLD DATE : 12/19/2024
Key Details
Sold Price $499,900
Property Type Single Family Home
Sub Type Single Family Residence
Listing Status Sold
Purchase Type For Sale
Square Footage 2,447 sqft
Price per Sqft $204
Subdivision Suncrest #2
MLS Listing ID 2031351
Sold Date 12/19/24
Style Tri/Multi-Level
Bedrooms 4
Full Baths 2
Three Quarter Bath 1
Construction Status Blt./Standing
HOA Y/N No
Abv Grd Liv Area 2,067
Year Built 1989
Annual Tax Amount $3,112
Lot Size 6,098 Sqft
Acres 0.14
Lot Dimensions 0.0x0.0x0.0
Property Description
**BUYER FELL THROUGH, BACK ON THE MARKET!!!**This home is filled with natural light, perfect for those who love to entertain! As you step inside, you'll immediately notice the airy living and dining spaces that flow seamlessly together, creating an ideal environment for gatherings of all sizes. Recently remodeled with gorgeous finishes and updates, this home radiates warmth and positivity. Picture hosting unforgettable dinner parties or cozy family nights in a space that truly feels alive. Venture outside to your spacious backyard, a true gem for kids and families. This area is perfect for outdoor play, allowing little ones to explore and enjoy while you relax in the sunshine. Imagine summer barbecues, fun-filled games, and peaceful evenings under the stars in this inviting outdoor oasis. In a welcoming neighborhood, you'll have convenient access to parks, schools, and community amenities, making everyday life both enjoyable and easy. This home isn't just a place to live; it's a place to create lasting memories and celebrate life's moments. Don't let this incredible opportunity slip away!
Location
State UT
County Salt Lake
Area Magna; Taylrsvl; Wvc; Slc
Zoning Single-Family
Rooms
Basement Partial
Primary Bedroom Level Floor: 2nd
Master Bedroom Floor: 2nd
Main Level Bedrooms 1
Interior
Interior Features Bath: Master, Closet: Walk-In, Disposal, Oven: Gas, Range: Gas, Vaulted Ceilings
Heating Forced Air, Gas: Central
Cooling Central Air
Flooring Carpet, Hardwood, Tile
Fireplaces Number 1
Equipment Storage Shed(s)
Fireplace true
Window Features Blinds
Appliance Portable Dishwasher, Microwave, Refrigerator
Exterior
Exterior Feature Entry (Foyer), Sliding Glass Doors, Storm Doors
Garage Spaces 2.0
Utilities Available Natural Gas Connected, Electricity Connected, Sewer Connected, Sewer: Public, Water Connected
View Y/N No
Roof Type Asphalt
Present Use Single Family
Topography Curb & Gutter, Fenced: Full, Sprinkler: Auto-Full
Total Parking Spaces 2
Private Pool false
Building
Lot Description Curb & Gutter, Fenced: Full, Sprinkler: Auto-Full
Story 3
Sewer Sewer: Connected, Sewer: Public
Water Culinary
Structure Type Aluminum,Stone
New Construction No
Construction Status Blt./Standing
Schools
Elementary Schools Thomas W. Bacchus
Middle Schools Thomas Jefferson
High Schools Kearns
School District Granite
Others
Senior Community No
Tax ID 20-14-281-014
Acceptable Financing Cash, Conventional, FHA, VA Loan
Horse Property No
Listing Terms Cash, Conventional, FHA, VA Loan
Financing Conventional
Read Less Info
Want to know what your home might be worth? Contact us for a FREE valuation!

Our team is ready to help you sell your home for the highest possible price ASAP
Bought with Realty ONE Group Signature







