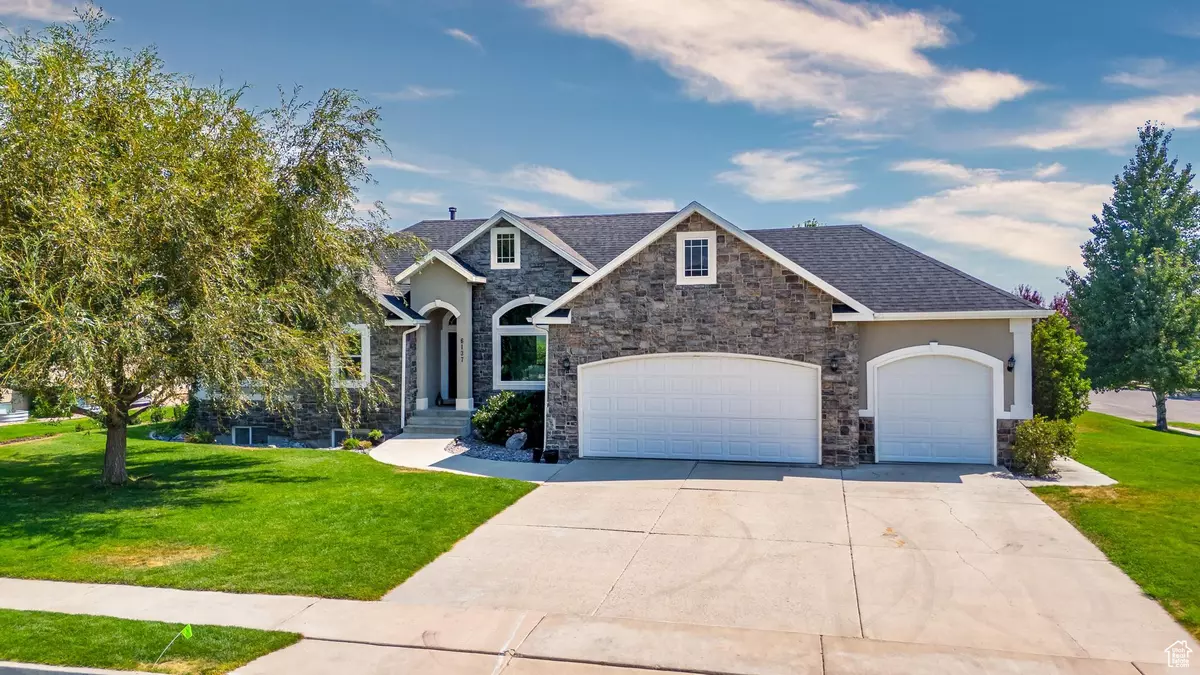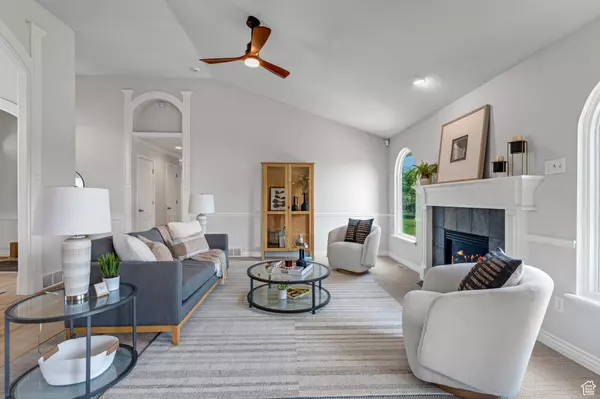$855,000
$875,000
2.3%For more information regarding the value of a property, please contact us for a free consultation.
6 Beds
4 Baths
3,610 SqFt
SOLD DATE : 12/20/2024
Key Details
Sold Price $855,000
Property Type Single Family Home
Sub Type Single Family Residence
Listing Status Sold
Purchase Type For Sale
Square Footage 3,610 sqft
Price per Sqft $236
MLS Listing ID 2015289
Sold Date 12/20/24
Style Rambler/Ranch
Bedrooms 6
Full Baths 3
Half Baths 1
Construction Status Blt./Standing
HOA Y/N No
Abv Grd Liv Area 1,805
Year Built 2000
Annual Tax Amount $2,825
Lot Size 0.360 Acres
Acres 0.36
Lot Dimensions 0.0x0.0x0.0
Property Description
NEW PRICE & MOTIVATED SELLER! Ideal for life transitions looking for just the right size, this custom rambler in the heart of Highland offers both comfort and convenience, with easy access to American Fork Canyon and Traverse Mountain. Enjoy spacious living in this beautiful home, featuring a formal dining area, a large master suite, and elegant solid maple hardwood floors. Perfect for entertaining, the open floor plan allows seamless flow between indoor and outdoor spaces. RECENT UPDATES include both water heaters (replaced in 2020) and a new Lennox air conditioner (installed in 2020). The upstairs carpet has been replaced with high-quality, stain-resistant materials, and several lighting fixtures, mirrors, and ceiling fans have been upgraded for a modern feel. The roof was replaced in 2021/2022 with paid-off solar panels for both electricity and water heating, plus dimmable smart LED lights throughout, this home boasts a very low utility bill. The kitchen is a dream, complete with an expansive walk-in pantry and Energy Star appliances. Stay secure with a state-of-the-art security system, including cameras, alarm, central vacuum, and Radon mitigation. The fully finished basement is an entertainer's paradise, featuring a large family room with a fireplace, a vast bathroom with heated floors, a sauna, and a jacuzzi for ultimate relaxation. For storage enthusiasts, this home has it all, with ample closet space and two cold storage rooms. Situated on a .36-acre lot, the beautifully landscaped yard features a deck, patio, rock window wells, and outdoor LED lighting. Enjoy a perfectly manicured lawn without the hassle-thanks to a remotely controlled robotic lawn mower that cuts the grass quietly and on your schedule. With a 3-car garage, a long driveway, and easy access to top-rated schools, local community activities, and hiking/biking trails, this home offers a great lifestyle. Salt Lake City International Airport is only a 40-minute drive away. All information is deemed reliable but not guaranteed. Buyer is advised to verify all listing details, including square footage and acreage, to their satisfaction.
Location
State UT
County Utah
Area Am Fork; Hlnd; Lehi; Saratog.
Zoning Single-Family
Rooms
Basement Full
Primary Bedroom Level Floor: 1st
Master Bedroom Floor: 1st
Main Level Bedrooms 3
Interior
Interior Features Alarm: Security, Central Vacuum, Closet: Walk-In, Disposal, Gas Log, Jetted Tub, Kitchen: Updated, Oven: Gas, Range: Gas, Vaulted Ceilings, Video Door Bell(s), Smart Thermostat(s)
Cooling Central Air, Active Solar, Passive Solar
Flooring Carpet, Hardwood, Tile
Fireplaces Number 2
Equipment Alarm System, Workbench
Fireplace true
Window Features Blinds,Part
Appliance Ceiling Fan, Dryer, Range Hood, Refrigerator, Washer, Water Softener Owned
Laundry Electric Dryer Hookup
Exterior
Exterior Feature Double Pane Windows, Sliding Glass Doors, Triple Pane Windows, Patio: Open
Garage Spaces 3.0
Utilities Available Natural Gas Connected, Electricity Connected, Sewer Connected, Water Connected
View Y/N Yes
View Mountain(s)
Roof Type Asphalt
Present Use Single Family
Topography Corner Lot, Curb & Gutter, Road: Paved, Sidewalks, Sprinkler: Auto-Full, Terrain, Flat, View: Mountain, Drip Irrigation: Auto-Part
Porch Patio: Open
Total Parking Spaces 3
Private Pool false
Building
Lot Description Corner Lot, Curb & Gutter, Road: Paved, Sidewalks, Sprinkler: Auto-Full, View: Mountain, Drip Irrigation: Auto-Part
Faces North
Story 2
Sewer Sewer: Connected
Water Culinary, Irrigation: Pressure
Structure Type Asphalt,Stone,Stucco
New Construction No
Construction Status Blt./Standing
Schools
Elementary Schools Highland
Middle Schools Timberline
High Schools Lone Peak
School District Alpine
Others
Senior Community No
Tax ID 46-528-0010
Security Features Security System
Acceptable Financing Cash, Conventional, Seller Finance, VA Loan
Horse Property No
Listing Terms Cash, Conventional, Seller Finance, VA Loan
Financing Cash
Read Less Info
Want to know what your home might be worth? Contact us for a FREE valuation!

Our team is ready to help you sell your home for the highest possible price ASAP
Bought with Ulrich REALTORS, Inc.







