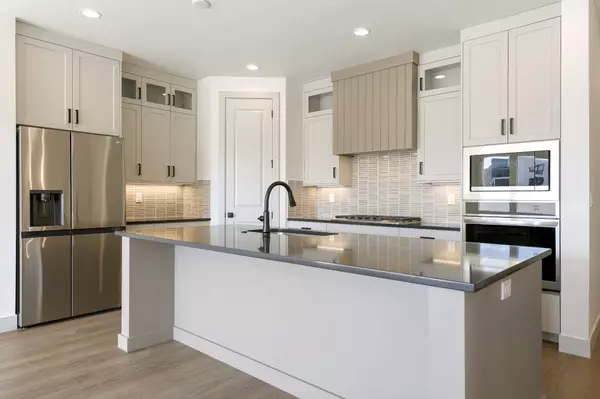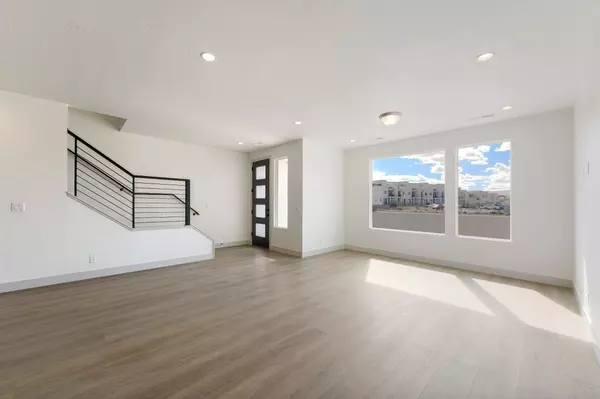$775,888
$775,888
For more information regarding the value of a property, please contact us for a free consultation.
4 Beds
4.5 Baths
2,320 SqFt
SOLD DATE : 12/23/2024
Key Details
Sold Price $775,888
Property Type Townhouse
Sub Type Townhouse
Listing Status Sold
Purchase Type For Sale
Square Footage 2,320 sqft
Price per Sqft $334
Subdivision Atkinville Townhomes At Desert Color
MLS Listing ID 24-255669
Sold Date 12/23/24
Bedrooms 4
Full Baths 4
HOA Fees $260/mo
Abv Grd Liv Area 1,156
Originating Board Washington County Board of REALTORS®
Year Built 2024
Lot Size 1,742 Sqft
Acres 0.04
Property Description
Nestled in the renowned Desert Color community, the Catalina spans 2,320 square feet, offering 4 bedrooms and 4.5 bathrooms. This modern townhome features a gourmet kitchen, built-in banquette, and mini bar, creating the perfect space for entertaining. With LVP flooring and tiled showers throughout, it exudes contemporary style. Bunk rooms cater to families or groups, while the second-floor deck, equipped with a hot tub and fire table, enhances your outdoor experience in this vibrant, amenity-rich destination.
Location
State UT
County Washington
Area Greater St. George
Zoning Residential, Multi-Family
Direction Take I-15 and exit at Exit 2 onto Southern Parkway. Follow Southern Parkway and take Exit 1 onto Desert Color Parkway. Turn left onto S Desert Color Parkway and follow the signs to our sales office at 5327 S Beachcomber Lane, St. George, UT 84790
Rooms
Master Bedroom 1st Floor
Dining Room No
Interior
Heating Natural Gas
Cooling Central Air
Exterior
Parking Features Attached, Garage Door Opener
Garage Spaces 1.0
Pool Fenced, Heated, Hot Tub, In-Ground, Outdoor Pool
Community Features Sidewalks
Utilities Available Sewer Available, Culinary, City, Electricity Connected, Natural Gas Connected
View Y/N Yes
View Mountain(s)
Roof Type Flat
Street Surface Paved
Building
Lot Description Curbs & Gutters, Terrain, Flat, Level
Story 2
Foundation Slab
Structure Type Rock,Stucco
New Construction No
Schools
School District Desert Hills High
Others
HOA Fee Include 260.0
Read Less Info
Want to know what your home might be worth? Contact us for a FREE valuation!

Our team is ready to help you sell your home for the highest possible price ASAP







