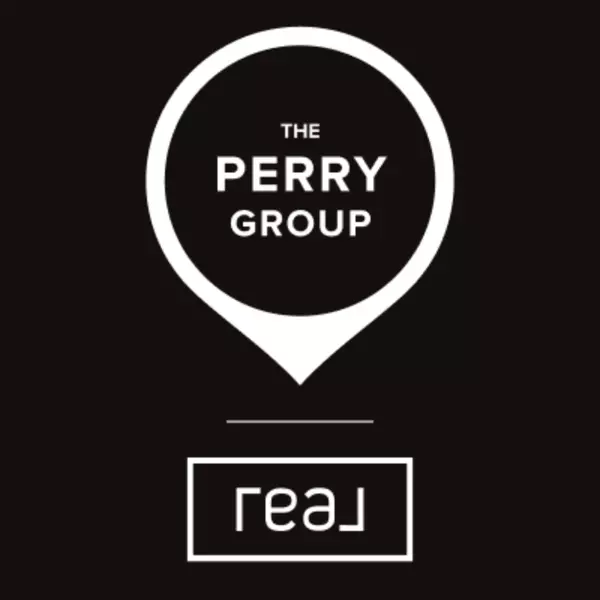$430,000
For more information regarding the value of a property, please contact us for a free consultation.
4 Beds
2 Baths
1,636 SqFt
SOLD DATE : 04/01/2025
Key Details
Property Type Single Family Home
Sub Type Single Family Residence
Listing Status Sold
Purchase Type For Sale
Square Footage 1,636 sqft
Price per Sqft $266
Subdivision Cherrywood Village
MLS Listing ID 2063241
Sold Date 04/01/25
Style Tri/Multi-Level
Bedrooms 4
Full Baths 1
Half Baths 1
Construction Status Blt./Standing
HOA Y/N No
Abv Grd Liv Area 1,064
Year Built 1965
Annual Tax Amount $2,546
Lot Size 7,405 Sqft
Acres 0.17
Lot Dimensions 0.0x0.0x0.0
Property Sub-Type Single Family Residence
Property Description
Welcome to your dream home! As you enter, you're greeted by a bright and inviting formal front room, adorned with large windows that flood the space with natural light. This beautifully updated property features a modern kitchen adorned with painted cabinets, new countertops, stainless appliances and a stylish backsplash, perfect for culinary enthusiasts. The bathrooms have also been tastefully renovated, ensuring a luxurious feel throughout. The basement offers a spacious large family room where you can gather with loved ones. With four generous bedrooms, there's ample space for family or guests. Recent updates include new windows and a high-efficiency AC unit, providing comfort year-round. The yard is a true oasis, boasting new sod installed in 2024, a nice patio for outdoor entertaining, and a convenient shed for storage. Cozy up by the wood-burning fireplace during chilly evenings and enjoy the elegance of hardwood floors and built-ins that add character and charm to this lovely home. Don't miss the opportunity to make it yours!
Location
State UT
County Salt Lake
Area Magna; Taylrsvl; Wvc; Slc
Zoning Single-Family
Rooms
Basement Partial
Interior
Interior Features Disposal, Floor Drains, Kitchen: Updated, Oven: Gas, Range: Gas, Range/Oven: Free Stdng., Granite Countertops
Heating Forced Air, Gas: Central, Wood
Cooling Central Air
Flooring Carpet, Tile
Fireplaces Number 1
Equipment Wood Stove
Fireplace true
Window Features Blinds,Drapes,Part
Appliance Ceiling Fan, Dryer, Microwave, Range Hood, Refrigerator, Washer
Laundry Electric Dryer Hookup, Gas Dryer Hookup
Exterior
Exterior Feature Double Pane Windows, Porch: Open, Patio: Open
Carport Spaces 1
Utilities Available Natural Gas Connected, Electricity Connected, Sewer Connected, Sewer: Public, Water Connected
View Y/N Yes
View Mountain(s)
Roof Type Tar/Gravel,Membrane
Present Use Single Family
Topography Curb & Gutter, Fenced: Full, Road: Paved, Terrain, Flat, View: Mountain
Porch Porch: Open, Patio: Open
Total Parking Spaces 6
Private Pool false
Building
Lot Description Curb & Gutter, Fenced: Full, Road: Paved, View: Mountain
Faces North
Story 3
Sewer Sewer: Connected, Sewer: Public
Water Culinary
Structure Type Brick
New Construction No
Construction Status Blt./Standing
Schools
Elementary Schools Hunter
Middle Schools John F. Kennedy
High Schools Hunter
School District Granite
Others
Senior Community No
Tax ID 20-01-431-020
Acceptable Financing Cash, Conventional, FHA, VA Loan
Horse Property No
Listing Terms Cash, Conventional, FHA, VA Loan
Financing FHA
Read Less Info
Want to know what your home might be worth? Contact us for a FREE valuation!

Our team is ready to help you sell your home for the highest possible price ASAP
Bought with Utah Key Real Estate, LLC






