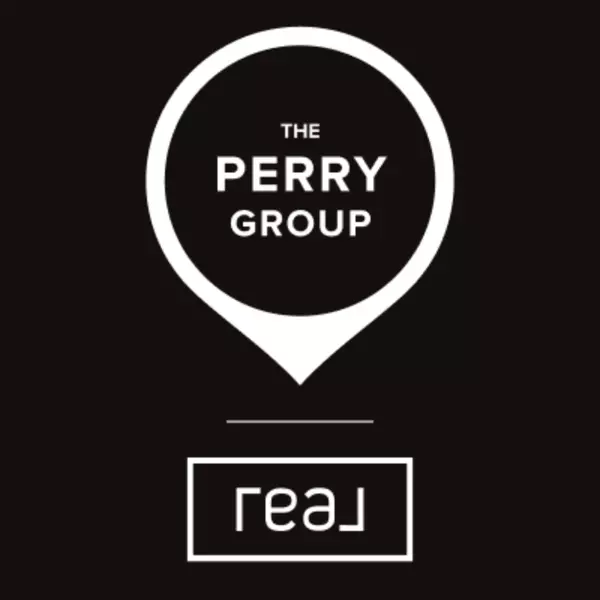$459,000
For more information regarding the value of a property, please contact us for a free consultation.
4 Beds
3 Baths
1,831 SqFt
SOLD DATE : 03/28/2025
Key Details
Property Type Single Family Home
Sub Type Single Family Residence
Listing Status Sold
Purchase Type For Sale
Square Footage 1,831 sqft
Price per Sqft $251
Subdivision Seasons At Beeton Path
MLS Listing ID 2062381
Sold Date 03/28/25
Style Stories: 2
Bedrooms 4
Full Baths 2
Half Baths 1
Construction Status Und. Const.
HOA Y/N No
Abv Grd Liv Area 1,831
Year Built 2025
Lot Size 6,098 Sqft
Acres 0.14
Lot Dimensions 0.0x0.0x0.0
Property Sub-Type Single Family Residence
Property Description
***3.99% Interest for 30 years with our preferred lender *** OPEN HOUSE Feb 28 - March 1 from 10-6 @ model home 1171 w 400 s *** The main floor of the Coral plan features a spacious, open layout ideal for relaxing, entertaining, and dining. The kitchen boasts a large island with seating that seamlessly connects to the dining and great rooms. Upstairs, you'll find a full guest bathroom situated between two inviting bedrooms, as well as a primary suite that includes a walk-in closet and a private bath for your convenience. You'll appreciate the designer-curated finishes throughout this home. All of our homes come with a 4-foot tall, well-lit, clean crawl space under the entire main level, providing ample storage and easy access. Additional features include quartz countertops, slow-close cabinets, stainless steel appliances, oversized 8x12 triple glass sliding doors, 9-foot ceilings, 8-foot doors, LVP flooring throughout the main level, tankless water heaters, and more. Please note: Photos may depict similarly finished homes of the same floor plan.
Location
State UT
County Box Elder
Area Brigham City; Perry; Mantua
Zoning Single-Family
Rooms
Basement None
Interior
Interior Features Bath: Primary, Closet: Walk-In, Disposal, Range/Oven: Free Stdng.
Cooling Central Air, Seer 16 or higher
Flooring Carpet
Fireplace false
Appliance Microwave, Refrigerator
Laundry Electric Dryer Hookup
Exterior
Exterior Feature Double Pane Windows, Lighting, Sliding Glass Doors
Garage Spaces 2.0
Utilities Available Natural Gas Connected, Electricity Connected, Sewer Connected, Sewer: Public, Water Connected
View Y/N Yes
View Mountain(s)
Roof Type Asphalt
Present Use Single Family
Topography Curb & Gutter, Road: Paved, Sidewalks, Sprinkler: Auto-Part, View: Mountain
Total Parking Spaces 2
Private Pool false
Building
Lot Description Curb & Gutter, Road: Paved, Sidewalks, Sprinkler: Auto-Part, View: Mountain
Faces North
Story 2
Sewer Sewer: Connected, Sewer: Public
Water Culinary
Structure Type Stone,Stucco,Cement Siding
New Construction Yes
Construction Status Und. Const.
Schools
Elementary Schools Lake View
Middle Schools Adele C. Young
High Schools Box Elder
School District Box Elder
Others
Senior Community No
Tax ID 03-265-0034
Acceptable Financing Cash, Conventional, FHA, VA Loan, USDA Rural Development
Horse Property No
Listing Terms Cash, Conventional, FHA, VA Loan, USDA Rural Development
Financing FHA
Read Less Info
Want to know what your home might be worth? Contact us for a FREE valuation!

Our team is ready to help you sell your home for the highest possible price ASAP
Bought with Equity Real Estate (Buckley)






