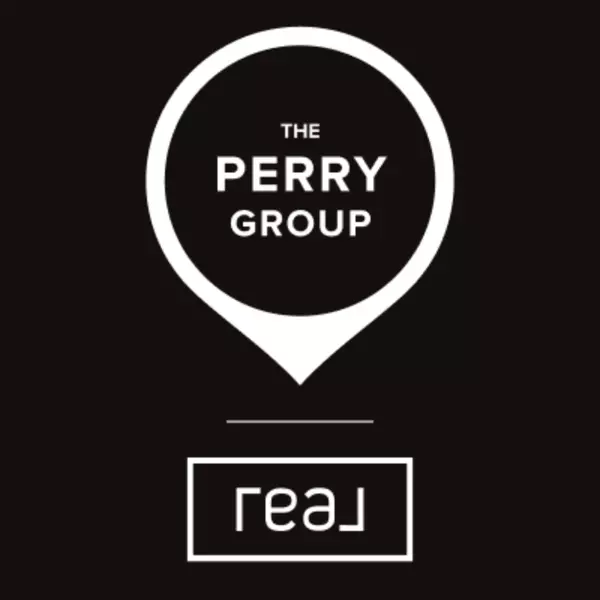$359,000
For more information regarding the value of a property, please contact us for a free consultation.
4 Beds
2 Baths
2,576 SqFt
SOLD DATE : 04/30/2025
Key Details
Property Type Single Family Home
Sub Type Single Family Residence
Listing Status Sold
Purchase Type For Sale
Square Footage 2,576 sqft
Price per Sqft $124
MLS Listing ID 2028093
Sold Date 04/30/25
Style Rambler/Ranch
Bedrooms 4
Full Baths 1
Half Baths 1
Construction Status Blt./Standing
HOA Y/N No
Abv Grd Liv Area 1,288
Year Built 1975
Annual Tax Amount $1,295
Lot Size 3.000 Acres
Acres 3.0
Lot Dimensions 0.0x0.0x0.0
Property Sub-Type Single Family Residence
Property Description
Discover your dream rural retreat with this charming country home! The main floor is complete with 3 bedrooms and 1 1/2 baths and is perched on 3 acres overlooking the valley. The basement has one finished bedroom and laundry area with separate entrance. The rest of the basement is a blank canvas for you to make your own. This home is perfect for those seeking a peaceful lifestyle with plenty of room for horses, livestock and outdoor activities. Horse panels are excluded from sale. Please give 24 hours notice for showings.
Location
State UT
County Sevier
Area North Sevier
Zoning Single-Family, Agricultural
Rooms
Basement Entrance
Main Level Bedrooms 3
Interior
Interior Features Bath: Primary, Range/Oven: Free Stdng.
Flooring Carpet, Laminate, Linoleum
Fireplace false
Window Features Blinds
Appliance Range Hood, Refrigerator
Exterior
Exterior Feature Basement Entrance, Horse Property, Out Buildings
Utilities Available Electricity Connected, Sewer: Septic Tank, Water Connected
View Y/N Yes
View Mountain(s), Valley
Roof Type Asphalt
Present Use Single Family
Topography Fenced: Part, Road: Paved, Terrain: Grad Slope, View: Mountain, View: Valley
Accessibility Accessible Doors
Total Parking Spaces 8
Private Pool false
Building
Lot Description Fenced: Part, Road: Paved, Terrain: Grad Slope, View: Mountain, View: Valley
Faces West
Story 2
Sewer Septic Tank
Water Culinary, Shares
Structure Type Asphalt,Clapboard/Masonite
New Construction No
Construction Status Blt./Standing
Schools
Elementary Schools Salina
Middle Schools North Sevier
High Schools North Sevier
School District Sevier
Others
Senior Community No
Tax ID 4-86-3
Acceptable Financing Cash, Conventional, FHA, VA Loan, USDA Rural Development
Horse Property Yes
Listing Terms Cash, Conventional, FHA, VA Loan, USDA Rural Development
Financing Conventional
Read Less Info
Want to know what your home might be worth? Contact us for a FREE valuation!

Our team is ready to help you sell your home for the highest possible price ASAP
Bought with Strawberry Ranch Realty, LLC






