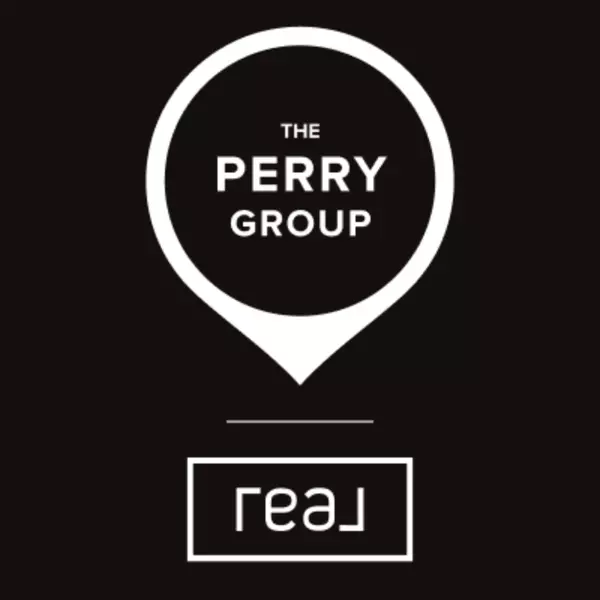$627,000
For more information regarding the value of a property, please contact us for a free consultation.
5 Beds
3 Baths
2,268 SqFt
SOLD DATE : 05/30/2025
Key Details
Property Type Single Family Home
Sub Type Single Family Residence
Listing Status Sold
Purchase Type For Sale
Square Footage 2,268 sqft
Price per Sqft $271
Subdivision Eastridge #1
MLS Listing ID 2072068
Sold Date 05/30/25
Style Rambler/Ranch
Bedrooms 5
Full Baths 1
Half Baths 1
Three Quarter Bath 1
Construction Status Blt./Standing
HOA Y/N No
Abv Grd Liv Area 1,168
Year Built 1977
Annual Tax Amount $2,520
Lot Size 7,840 Sqft
Acres 0.18
Lot Dimensions 0.0x0.0x0.0
Property Sub-Type Single Family Residence
Property Description
This charming home has been updated and is ready for its new owners! A brand-new roof and gutters were installed just last month, and the new flooring on the main level was added only two weeks ago. Fresh paint throughout gives the home a bright and inviting feel. For those who love gardening, this property is a dream come true with a lean-to greenhouse and 23 raised garden beds-perfect for growing your own fresh produce! The extra-wide driveway and deep, climate-controlled garage with additional storage provide ample space for vehicles, hobbies, and more. Inside, enjoy updated bathrooms and a new granite countertop that adds a touch of elegance to the kitchen. Unwind in the relaxing hot tub, and take advantage of the water softener and friltration system and some of the best air quality available. Situated in a peaceful cul-de-sac, this home offers both privacy and convenience, just minutes from schools, shopping, and more! Don't miss this incredible opportunity-schedule your showing today!
Location
State UT
County Salt Lake
Area Sandy; Draper; Granite; Wht Cty
Rooms
Basement Full
Main Level Bedrooms 3
Interior
Interior Features Bath: Primary, Den/Office, Disposal, Oven: Double, Range: Gas, Range/Oven: Free Stdng., Granite Countertops
Cooling Central Air, Heat Pump, Seer 16 or higher
Flooring Tile, Concrete
Fireplaces Number 1
Fireplaces Type Fireplace Equipment
Equipment Dog Run, Fireplace Equipment, Hot Tub, Humidifier, Storage Shed(s), Window Coverings
Fireplace true
Window Features Blinds,Drapes,Full,Plantation Shutters
Appliance Ceiling Fan, Satellite Dish, Water Softener Owned
Laundry Electric Dryer Hookup
Exterior
Exterior Feature Double Pane Windows, Greenhouse Windows, Lighting, Patio: Covered, Porch: Open, Sliding Glass Doors, Storm Doors
Garage Spaces 2.0
Utilities Available Natural Gas Connected, Electricity Connected, Sewer Connected, Sewer: Public, Water Connected
View Y/N Yes
View Mountain(s)
Roof Type Asphalt
Present Use Single Family
Topography Cul-de-Sac, Curb & Gutter, Fenced: Full, Road: Paved, Sidewalks, Sprinkler: Auto-Part, Terrain, Flat, Terrain: Grad Slope, View: Mountain, Drip Irrigation: Man-Part
Porch Covered, Porch: Open
Total Parking Spaces 6
Private Pool false
Building
Lot Description Cul-De-Sac, Curb & Gutter, Fenced: Full, Road: Paved, Sidewalks, Sprinkler: Auto-Part, Terrain: Grad Slope, View: Mountain, Drip Irrigation: Man-Part
Story 2
Sewer Sewer: Connected, Sewer: Public
Water Culinary
Structure Type Aluminum,Brick
New Construction No
Construction Status Blt./Standing
Schools
Elementary Schools Sprucewood
Middle Schools Indian Hills
High Schools Alta
School District Canyons
Others
Senior Community No
Tax ID 28-29-203-023
Ownership Agent Owned
Acceptable Financing Cash, Conventional, FHA, VA Loan
Horse Property No
Listing Terms Cash, Conventional, FHA, VA Loan
Financing Conventional
Read Less Info
Want to know what your home might be worth? Contact us for a FREE valuation!

Our team is ready to help you sell your home for the highest possible price ASAP
Bought with Ascent Real Estate Group LLC






